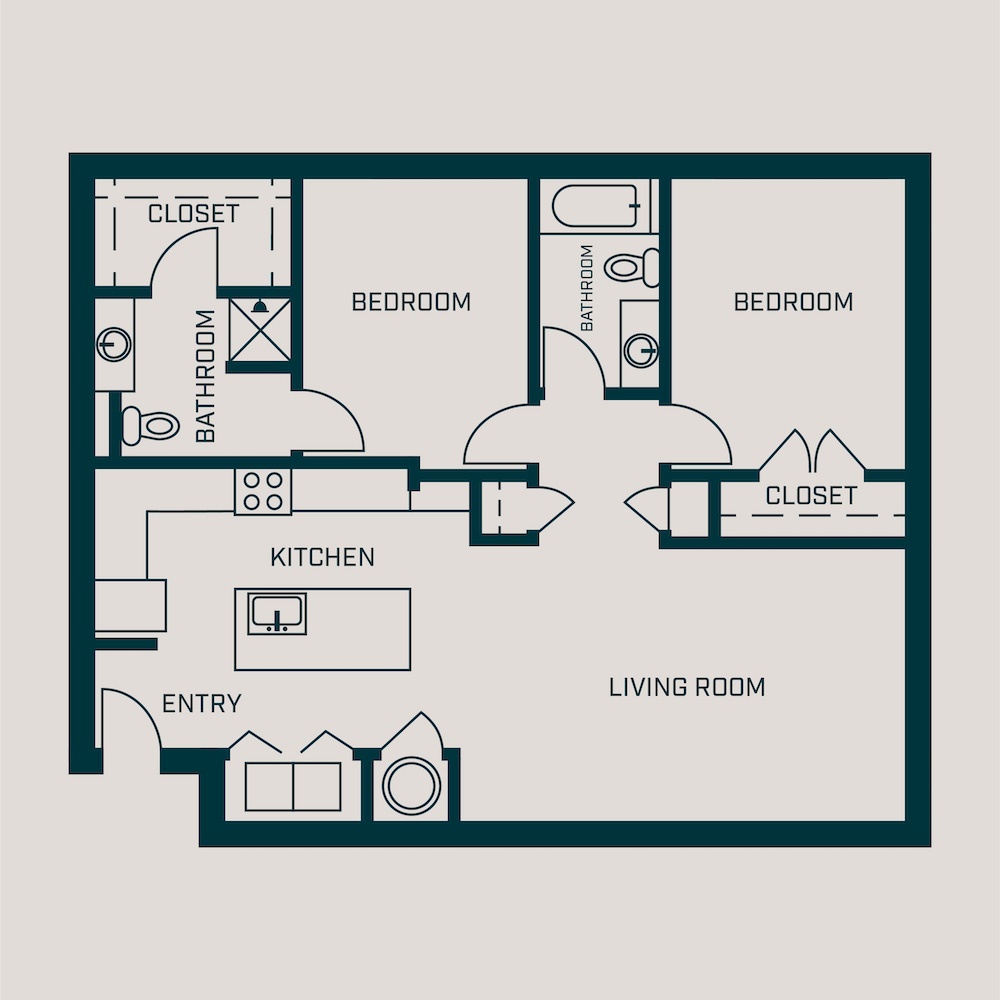Floor Plans
We have 1- and 2-bedroom floor plans that will fit your needs and preferences. Each of our floor plans are thoughtfully designed to maximize comfort and include first-rate amenities, such as in-unit laundry, stainless steel appliances, walk-in closets, and more. Learn more about our floor plans below, and imagine your new home at the Grant!






















